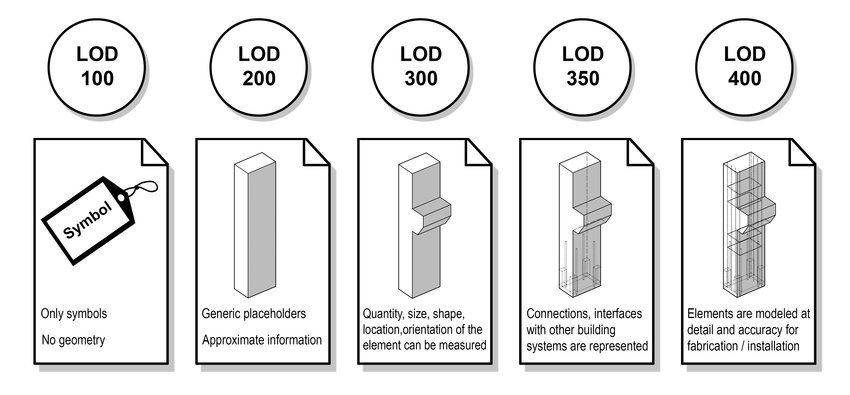
Understanding Different Levels of Detail (LODs) in Building Information Modeling (BIM) Models
The act of creating and managing digital information on a built asset, such as a building, bridge, highway, or tunnel, is known as “building information modeling” (BIM). It provides a thorough understanding of the AEC project, encompassing both technical and non-technical components. BIM has always been essential to the planning and administration of construction projects.
When a structure is represented digitally as a model, it conveys a specific amount of project detail. BIM Level of Detail or BIM Level of Development refers to the general state of a project’s information model at a particular point in its design phase. The data associated with graphical elements is likewise included in Revit BIM LOD. A preliminary sketch should be the starting point for the Revit BIM model, which should then develop into record drawings and as-builts over time.
In this article, we will learn about BIM LOD and different levels of detail.
BIM LOD (Level of Details)
LOD 100: Conceptual Design
LOD 100 is the first level of development in the building design process. At BIM LOD 100, Building Information Models represent the primary and conceptual stages of the building design process. These models offer a basic and simplified geometric representation of the shape and size of the proposed structure. LOD BIM 100 models are primarily used for early- stage visualization and feasibility studies. Despite their limited level of detail, BIM LOD 100 models are valuable for facilitating initial design discussions and helping stakeholders gain a fundamental understanding of the construction project.
LOD 200: Design Development
Moving further into the design process, BIM LOD 200 models provide a higher level of detail and are slightly more accurate than LOD 100 models. These models include more refined geometric elements, such as walls, floors, roofs, and other structural components. LOD 200 models are instrumental in design development, enabling architects and engineers to collaborate and refine the design of the building structure. These models provide essential information for cost estimation, spatial coordination, and clash detection, assisting in the identification of potential clashes or conflicts in the design.
LOD 300: Construction Documentation
LOD 300 BIM models contain comprehensive and detailed information required for construction documentation. These Building Information Models encompass various architectural components like doors, windows, stairs, and other elements. LOD 300 models serve as the foundation for creating detailed shop drawings and construction documentation sets for the construction project. Contractors and subcontractors rely on these models to extract accurate quantities, plan construction sequencing and timelines, and coordinate the different trades involved in the construction project.
LOD 350: Construction Stage
During the construction stage, BIM LOD 350 models play a vital role in facilitating on-site construction activities. They provide precise information on specific systems, assemblies, and individual components required for installation. LOD BIM 350 models are important for coordinating different trades and subcontractors and ensuring that all components fit together correctly. LOD 350 BIM models enhance project efficiency, reduce clashes, and improve communication on the construction site, thereby streamlining the construction process.
LOD 400: As-Built Documentation
After the construction phase, LOD 400 BIM models accurately capture the as-built condition of the structure. These Building Information Models represent the physical building, including precise details of installed components, equipment, and systems in the building.
BIM LOD 400 models are basically used for facility management, maintenance, and renovations. They serve as a valuable resource for future modifications, repairs and restorations, and facility operations, ensuring effective maintenance and facilitating future improvements.
LOD 500: Facility Management
LOD 500 BIM models focus on integrating Building Information Modeling data with asset and facility management systems of the construction project. They consist of detailed information on each building component, including specifications, maintenance schedules, warranty details, and other important data.
LOD 500 models ensure efficient facility management, allowing stakeholders to plan and execute maintenance activities, track assets, and optimize building performance throughout its lifecycle. By implementing LOD 500 models for the facility management of construction projects, organizations can ensure the smooth operation and long-term sustainability of their facilities.
Wrapping Up
To conclude, this article on BIM Level of Details, or BIM LOD, emphasizes the importance of Levels of Detail (LODs) in Building Information Models across different stages of the building design, construction, and maintenance processes. Each LOD level, right from LOD 100 to LOD 500, offers increased accuracy, detail, and functionality. The adoption of BIM LODs facilitates enhanced collaboration, reduced clashes, and enhanced decision-making throughout the building lifecycle.
By leveraging Building Information Modeling and its Level of Development (BIM LOD) framework, the Architecture, engineering, and Construction (AEC) industry can achieve greater efficiency, cost savings, and improved project outcomes.





