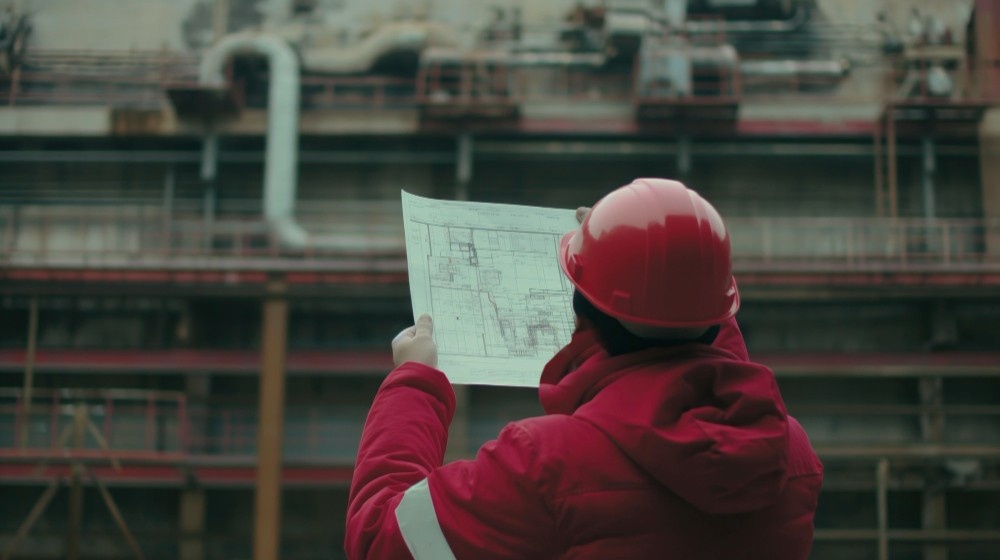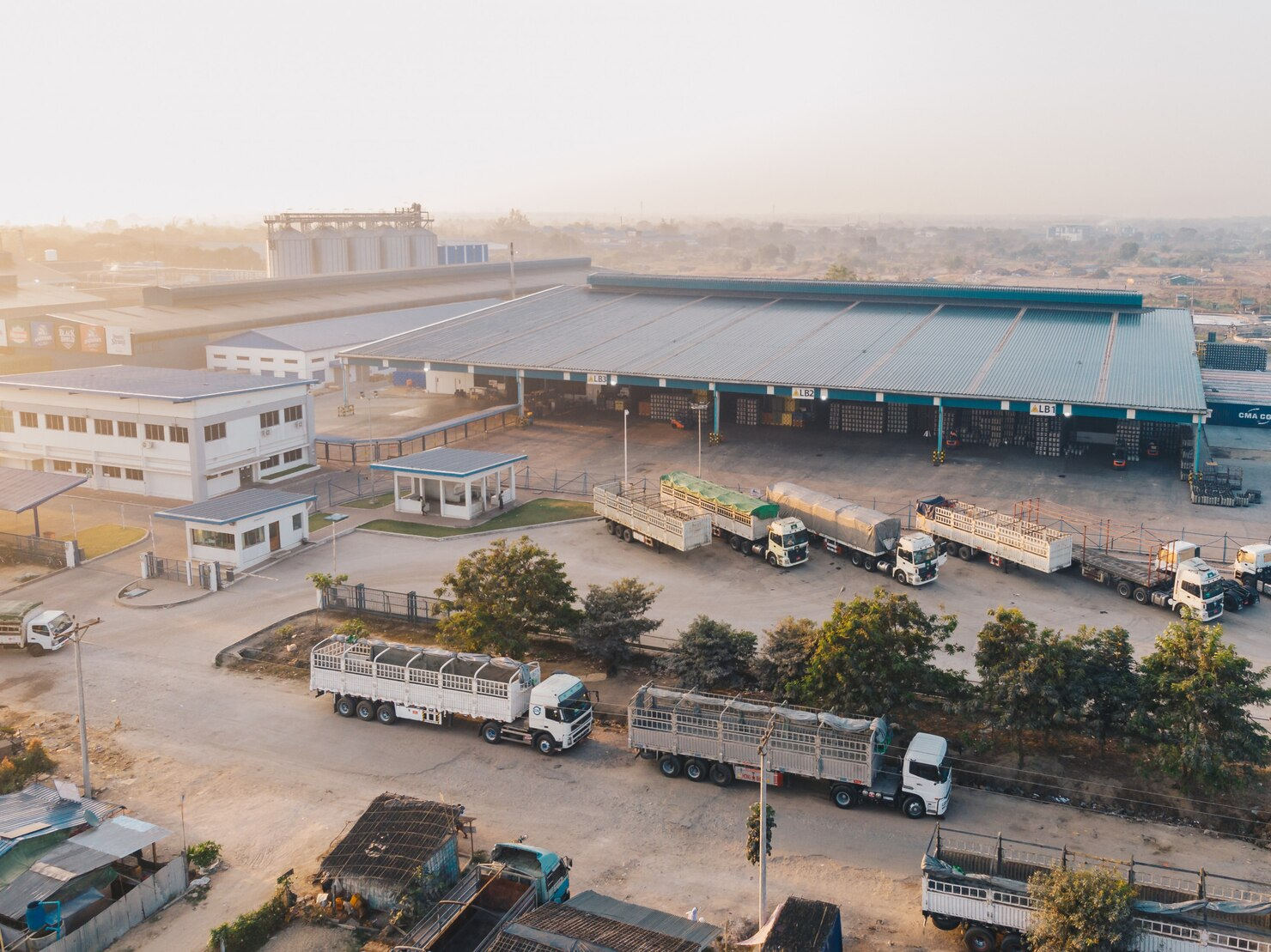
Construction Project Execution: List of Major Activities and Their Timelines
Construction of a building or any structure is quite a complex and multifaceted venture, intricately interwoven with a sequence of thoroughly coordinated and streamlined activities. From the inceptive stages of conceptualization and design right through to the culminating handover of the finished product, each and every phase of this process necessitates rigorous planning and precise execution. This detailed article aims to provide a comprehensive overview of the key activities and their corresponding timelines integral to the successful construction of a structure.
Phase 1: Pre-Construction
The pre-construction phase is the primary stage of a construction project, where the groundwork is laid for the successful execution of the building construction project. This very phase involves various planning, analysis, and preparatory activities, which are of utmost importance for guiding the construction project towards a successful outcome. Let us learn about the different activities performed in this phase:
Activity 1: Feasibility Study and Site Selection (2–3 months)
Embarking on a building construction project commences with an exhaustive feasibility study and an early-stage exploration of the project’s viability. This pivotal phase encompasses the analysis of a plethora of factors, including geographical location, prevailing zoning regulations, potential environmental aspects, and the existing demand within the housing market. This challenging process typically spans a period of two to three months, during which exhaustive research and assessments are conducted.
Activity 2: Design and Approvals (6–9 months)
1. Conceptual Design (2–3 months): The initial stage of building design involves the conception of preliminary sketches, spatial arrangements, and the concepts of the layout of the construction project. Architects, engineers, and designers collaborate to synthesize a coherent vision that summarizes the essence of the intended facility. This creative endeavor usually takes place over a span of two to three months.
2. Detailed Design (4-6 months): Building upon the foundations of the conceptual design, this phase focuses deeply into the concepts of architectural, structural, and MEPF (Mechanical, Electrical, Plumbing, and Fire Protection) designs. These blueprints, serving as the construction roadmap, undergo a comprehensive evaluation and refinement before being subjected to the regulatory approval process. This detailed design stage entails a time investment of approximately four to six months.
Activity 3: Procurement and Mobilization (2–3 months)
1. Procurement Planning: The meticulous selection of quality-assured construction materials, equipment, and subcontractors constitutes a pivotal pre-construction endeavor. This necessitates an in-depth evaluation of vendor offerings, negotiations, and the establishment of robust supply chains. The procurement planning phase, characterized by strategic decision-making, usually unfolds over a period of two to three months.
2. Mobilization: The process of mobilization includes the transformation of the construction project site into a functional workspace. This involves the establishment of temporary facilities, the installation of utilities, and the arrangement of essential resources required for construction. Over the course of two to three months, the project site gradually transforms into a hub of activity
Phase 2: Construction
The construction phase is where the actual process of building construction takes place, transforming plans and designs into a strong and durable structure. This phase includes the hands-on labor, materials, and equipment required to bring the project to life. Let us learn about the different activities performed in this phase: –
Activity 4: Site Preparation and Foundation (2–3 months)
1. Excavation (1-2 weeks): The commencement of the construction process of a structure entails the excavation of the construction site. Heavy-duty machinery is deployed to excavate and level the ground, creating a well-defined canvas for the succeeding construction activities. Typically, the process of ground excavation spans a period of one to two weeks.
2. Foundation (1-2 months): The foundation is one of the most important components of a building, upon which the entire structure rests. During this phase, concrete is poured to build the foundation, footings, and basement walls. The foundation stage, characterized by meticulous precision, generally spans a period of one to two months.
Activity 5: Structural Framework (4-6 months)
1. Substructure (1-2 months): Construction of the substructure involves the establishment of the basement floors, walls, and columns. The structural framework of the substructure sets the stage for the above-ground superstructure and typically requires a timeframe of one to two months.
2. Superstructure (3–4 months): As the substructure is constructed, the superstructure simultaneously comes to life. This entails the construction of the floors above ground level (GL), walls, columns, and other structural components as well. The interplay between the substructure and superstructure spans a duration of approximately three to four months.
Activity 6: MEP Installation (4-6 months)
1. Mechanical Systems: The installation of the HVAC systems, comprising Heating, Ventilation, and Air Conditioning, is an important inclusion in the construction process. This complex assembly ensures optimal climate control and thermal comfort within the proposed facility. The installation of HVAC systems requires an approximate span of four to six months.
2. Electrical Systems: The wiring, lighting installations, and positioning of electrical panels constitute the electrical systems in a building. This phase is accurately marked to ensure the safe and efficient delivery of electricity throughout the structure. Over the course of four to six months, the electrical infrastructure in a building takes shape.
3. Plumbing Systems: The plumbing systems include the installation of water supply, drainage, and sewage systems. This complex network of pipe systems ensures the seamless flow of water throughout the facility. The installation of plumbing systems, characterized by their intricacy, generally spans a duration of four to six months.
Activity 7: Interior Finishes (3-5 months)
1. Wall Finishes: The interior aesthetic of a building is elevated through plastering, painting, and the application of various wall coatings and coverings. These artistic endeavors converge to create a harmonious ambiance within the proposed facility. The phase of wall finishes typically transpires over a span of three to five months.
2. Flooring: The meticulous selection and installation of flooring materials, including tiles, hardwood, or other options, contribute to both the visual appeal and functionality of the interior spaces. The process of installing flooring spans a period of three to five months.
3. Ceiling Finishes: The installation of suspended ceilings or decorative ceiling finishes lends a distinctive character to the interior area of the facility. This creative endeavor, which enhances the overall ambiance, generally unfolds over an approximate period of three to five months.
Activity 8: Exterior Finishes (2–3 months)
1. Façade: The façade, acting as the external visage of a structure, is adorned with cladding, siding, or brickwork. This exterior decoration phase instills the building with a unique aesthetic identity. Over a duration of around two to three months, the façade transforms into a captivating visual statement.
2. Roofing: The construction of the roof structure, coupled with the installation of roofing materials, winds up with the creation of a protective canopy. This crowning achievement, symbolizing the shelter and security of the building, is typically realized over a span of two to three months.
Activity 9: Landscaping and Site Work (2–3 months)
1. Landscaping: The charm of the surrounding environment is carefully curated through the planting of trees and shrubs and the nurturing of lush greenery. This botanical symphony, harmonizing with the architectural marvel, generally comes to life over a duration of two to three months, approximately.
2. Hardscaping: Complementing the natural landscape, hardscaping involves the construction of pathways, driveways, and other outdoor structures. This fusion of nature and artifice is accomplished over a span of two to three months.
Phase 3: Post-Construction
The post-construction phase, or the last phase of the building construction project, occurs after the actual construction work is over. It focuses on finalizing the construction project, addressing any remaining tasks, and preparing for occupancy. Let us learn about the different activities performed in this phase: –
Activity 10: Testing and Commissioning (1-2 months)
1. Systems Testing: The verification and meticulous testing of the Mechanical, electrical, and Plumbing (MEP) systems ascertain their optimal functionality. This rigorous evaluation ensures that the complex mechanical systems seamlessly orchestrate the internal environment. The systematic testing and refinement generally take around one to two months.
2. Functional Testing: Beyond the confines of MEP systems in a project, this phase encompasses extensive functional testing. Every component, from door locks to windows, undergoes thorough scrutiny to ensure their proper operation. This comprehensive evaluation generally unfolds over a span of one to two months.
Activity 11: Final Inspections and Certifications (1-2 months)
1. Regulatory Approvals: The accomplishment of occupancy permits, and other requisite certifications constitutes the peak of regulatory compliance. This final administrative endeavor, a testament to the adherence of the project to safety and quality standards, typically spans a duration of one to two months.
2. Quality Control: A rigorous inspection, characterized by attention to detail, is conducted to make sure that the structure aligns with established standards. Any potential deviations or inconsistencies in the construction project are rectified, culminating in the manifestation of uncompromised quality. This final assurance of excellence is realized over an approximate span of one to two months.
Activity 12: Handover and Occupancy (1 month)
1. Punch List: A detailed analysis of the structure is undertaken, culminating in the compilation of a punch list detailing any remaining issues or defects. This type of cataloging ensures that the construction project attains its zenith of perfection prior to client occupancy. The resolution of such concerns generally spans a period of one month.
2. Client Handover: The last but most vital stage of the construction journey, the client handover, represents the transference of the finished building project into the possession of the owner. This ceremonial exchange marks the culmination of the extensive construction process and usually takes place over a span of one month.
Wrapping Up
In essence, the construction of a building or structure is a symphony of meticulously synchronized activities, each conducted within specific timelines. The streamlined flow of tasks, ranging from conceptualization and design to the eventual handover, necessitates a harmonious fusion of expertise, planning, and unparalleled execution. By adhering to these timelines, the realization of an architectural masterpiece becomes a tangible reality, reflecting the seamless amalgamation of architectural ingenuity, engineering precision, and artistic finesse.





