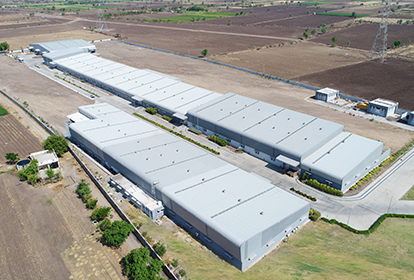Project:
This new building’s aesthetics are indicative of the variety of functions it serves within the larger whole. The Service Center is notable for its brightly lit reception area, through which customers register their vehicles and use the available automotive services.
Design:
The design of the Center’s interior prioritizes openness, brightness, and comfort for its visitors. Its transparent features, based on its cube-shaped base, accommodate specialized functions like an entrance hall, canteen, and team rooms. Both natural light from the front glass facade and artificial light from the ceiling’s aesthetically varied structure contribute to the bright atmosphere of the foyer. Fabric light modules and strategically placed, circular light sources create a soft glow in the first foyer.
Construction:
The anthracite ceiling is a grid of expanded metal that features architectural LightFrame Modules. LightFrames achieve a level of illumination not possible with other materials thanks to the photometric Sefar high-tech fabric covering them. The patented modular frame solution blends in almost imperceptibly with the roof, so that no shadows are cast. The double layer of covering helps absorb sound in a building with a high reverberation time. When it’s time to switch out the bulbs, you can simply take out the individual pieces.
- The Planning and Design of Outdoor Spaces Including Paved Areas and Plant-Based Environments.
- Preparing plans for the entrance area, utility structures, and perimeter walls of the compound, etc.
- Facilities planning and design including locker rooms, bathrooms, etc.
- Buildings used for testing and research are also included in this field.
- Cafeteria, canteen, industrial, and catering kitchen design.

Those who make up our team of experts have earned their credentials at prestigious universities and have established themselves as successful consultants in their field. These experts are at the pinnacle of their fields, and they regularly give keynote speeches at regional, national, and international conventions. Members of the Jury from various academic institutions invite them to sit on code committee. Most of them work in educational capacities, especially as teachers and thesis advisors for college and graduate students.
Why us:
Having worked in the industry for decades, VMS consultant has perfected many complex projects. We are proud to be one of India’s top architectural designers for the automotive industry because of our commitment, and skilled personnel.
Our experts are highly qualified professionals from premier institutes and successful careers in consulting. At the pinnacle of their specialization, they speak in national and international conferences. They sit on code committees and are invited jury members of various educational institutes. Many of them teach and act as thesis guides for students in undergraduate and master’s programs.
See More
VMS is a distinguished consultancy organization providing
Design, Engineering, Architecture & Project Management
Services to various industrial segments.
Our experts are highly qualified professionals from
premier institutes and successful careers in consulting,
Meet VMS Consultants Expert Engineers and Architects in India
We are based in Ahmedabad – Gujarat, and we work on projects located all over India as well as International locations.




