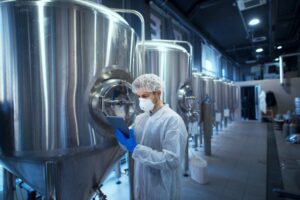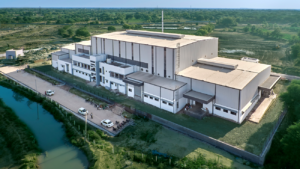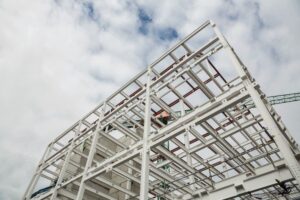
A Guide to Designing Hygienic Food Manufacturing Facilities

When it comes to food manufacturing, ensuring the highest levels of hygiene, safety, and cleanliness is important. The design of food processing facilities plays a pivotal role in achieving these goals.
From segregation and zoning to personnel entrances and cleaning sequences, each aspect of facility design requires detailed planning to adhere to industry standards. By focusing on proper design, food manufacturing businesses can ensure that their facilities meet all necessary health and safety regulations.
In this article, we’ll look into the key considerations and best practices for designing hygiene-oriented facilities that not only meet regulatory requirements but also elevate operational excellence.

Creating a safe and hygienic environment in food manufacturing facilities is not just about following rules; it’s about safeguarding public health and maintaining product integrity.
Designing such facilities requires a holistic approach that takes into account various factors, including regulatory guidelines and operational efficiency.
Here Are Some Key Things to Consider
Zoning and Segregation to Prevent Cross-Contamination
Effective facility design begins with proper segregation and zoning. Separating different processing areas and assigning them specific functions minimizes the risk of cross-contamination. This approach ensures that raw materials, processing, packaging, and finished products remain isolated from one another.
Personnel Entrances and Hygiene Sequences
The movement of personnel within a food facility can impact hygiene significantly. Strategically positioned personnel entrances with dedicated changing and hygiene areas prevent external contaminants from entering critical zones.
Establishing clear hygiene sequences, including hand washing and gowning procedures, further enhances the barrier against potential contamination.
Cleaning and Disinfection Rooms
Dedicated cleaning and disinfection rooms are essential for maintaining the highest levels of cleanliness. These rooms should be equipped with the necessary tools, cleaning agents, and sanitation equipment. Regular and systematic cleaning protocols are vital to prevent microbial growth and ensure a safe environment for food processing.
Wall and Floor Interfaces
Seamless wall and floor interfaces are not only aesthetically pleasing but also critical for hygiene. Gaps and crevices can harbor dirt and bacteria, compromising cleanliness efforts. Utilizing materials that are resistant to moisture and easy to clean can contribute to a hygienic environment.
Use Effective Drainage Solutions
Proper drainage is non-negotiable in food manufacturing facilities. Floors should be designed with integrated drainage systems that efficiently remove liquids and prevent water accumulation. Stagnant water can become a breeding ground for pathogens, making effective drainage a crucial aspect of facility design.
Maintain Compliance with Regulatory Standards
Facility design in the food industry is governed by various regulatory standards such as FSSAI, and BRCGS. These standards provide guidelines and best practices to ensure that facilities meet the highest hygiene and safety standards. Compliance with these standards is not only mandatory but also a mark of credibility and excellence.
Comprehensive Facility Planning
The design of hygiene-oriented facilities goes beyond physical structures; it involves a lot of planning. Factors such as workflow optimization, equipment layout, and emergency preparedness must be integrated into the design process. A holistic approach considers not only current needs but also future expansion and adaptability.
Enhancing Efficiency Through Design
While hygiene is a top priority, facility design can also enhance operational efficiency. Streamlined layouts, optimized workflows, and ergonomic designs can improve productivity and reduce the risk of errors. A well-designed facility contributes to smooth operations and consistent product quality.
Creating a Healthy Work Environment Through Design

Designing hygiene-oriented facilities in the food manufacturing industry is a complex process that demands careful consideration of multiple factors. From segregation and zoning to drainage and compliance, each element contributes to the overall hygiene and safety of the facility.
Adhering to regulatory standards and incorporating best practices not only ensures compliance but also sets the stage for operational excellence. By prioritizing hygiene in facility design, the food industry can uphold its commitment to consumer safety and product integrity.
Would you like to find an experienced consultant organization that can maintain all hygiene standards and assist you in your engineering, architecture, or project management work? Look no further than VMS Consultants! With over 2,000 projects completed, VMS Consultants has a proven track record of success. Contact us today to learn more about how we can help you with your next project.





