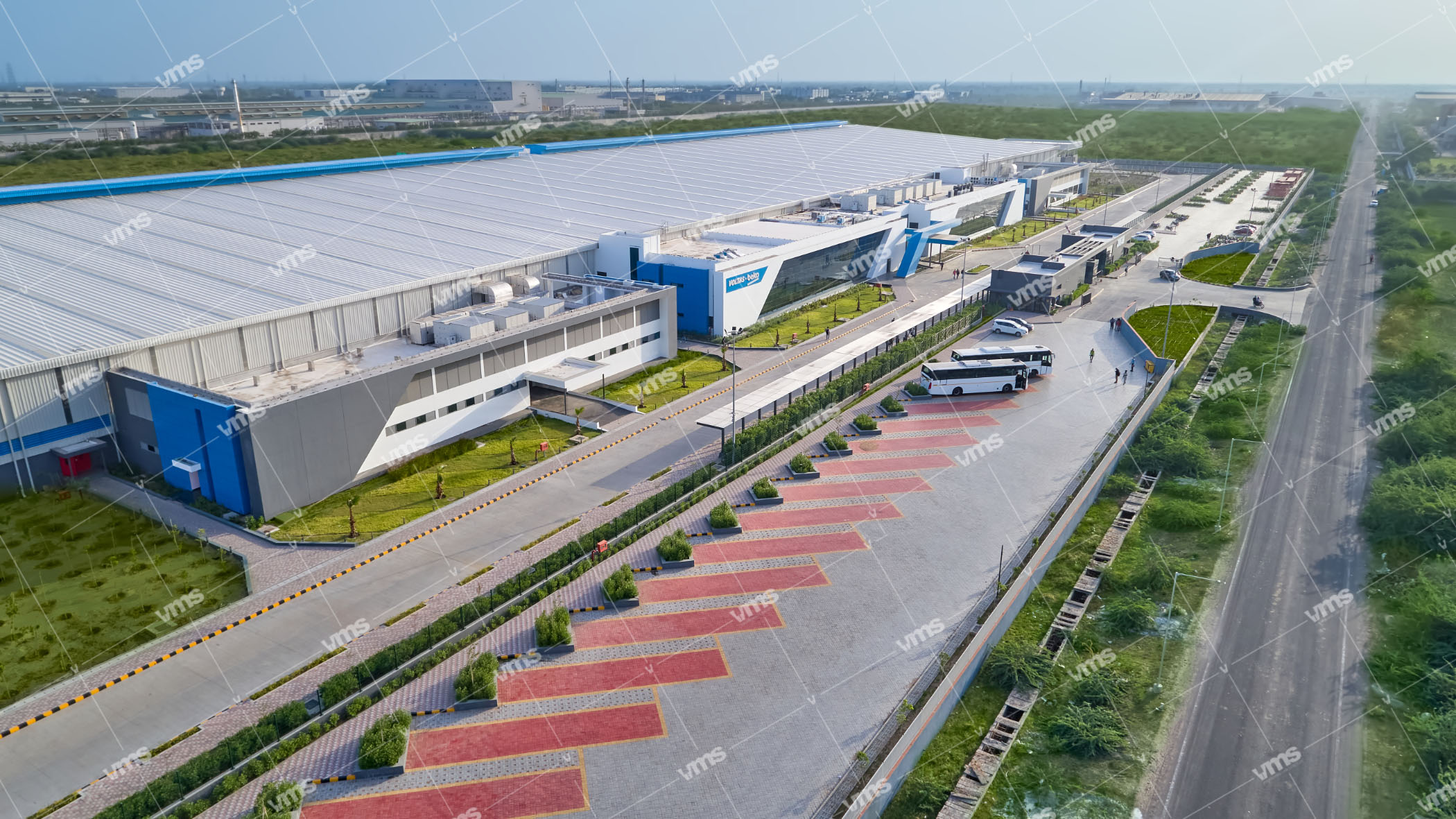
Designing Factories with Vehicles in Mind: Optimizing Industrial Efficiency
General Introduction
In the realm of advanced and innovative industrialization, the efficient movement of goods and raw materials is of utmost importance for the success of any manufacturing operation. Often overlooked, the design of factories or industrial structures with vehicular movement in mind is a cornerstone of optimizing production processes. From the layout of roads to the placement of loading docks and parking facilities, each and every aspect must be carefully planned to accommodate the demands of vehicular traffic. This article focuses on the significance of designing factories with vehicles in mind, highlighting key considerations that can amplify operational efficiency and overall productivity.
Optimizing Vehicular Movement
The seamless flow of vehicles within the factory building premises plays a vital role in ensuring timely deliveries of raw materials and the smooth dispatch of finished products. When planning the layout of the factory structure, special attention must be given to designing roads and vehicular areas for easy conveyance that can handle the large turning radiuses of trucks and containers. Incorporating wide turning lanes and curves permits effortless navigation of these types of heavy vehicles, preventing congestion in traffic and potential accidents.
Factory Floor Levels and Dock Levelers
The elevation of the factory floor should be meticulously aligned with the height of loading and unloading vehicles. This synchronization ensures a level transfer of goods, minimizes the risk of damage, and expedites the loading and unloading process. Dock levelers, which act as bridges between the loading dock and the vehicle, further improve operational efficiency by facilitating a smooth transition of goods. Integrating these features into the design not only reduces the physical strain on workers but also the downtime, resulting in better productivity.
Facilitating Forklift and Trolley Movement
Internal movement of goods within the factory premises is just as important as external transportation. Designing the factory floor to accommodate the smooth movement of forklifts and trolleys is essential. Wide aisles, strategically placed storage areas, and clear signage contribute to a safer and more organized environment in the factory. This approach to factory building minimizes the risk of accidents, optimizes material handling, and accelerates the production process.
Warehouse Considerations: DM and VNA Floor Design
Warehouses are at the heart of distribution and storage operations. To maximize storage capacity while maintaining efficient vehicular movement, industrial buildings such as factories must consider designated marksman (DM) and very narrow aisle (VNA) floor designs. Designated Marksman layouts allocate specific pathways for vehicular movement, while Very Narrow Aisle layouts utilize narrower aisles through specialized equipment like turret trucks. By adopting such designs, factories can strike a balance between both storage efficiency and vehicular accessibility.
Parking Facilities for Waiting Vehicles
Managing the flow of incoming and outgoing vehicles is a vital aspect of factory design. Providing organized and ample parking spaces for waiting trucks and trailers averts traffic congestion and enables streamlined loading and unloading procedures. By allocating designated waiting areas, industrial facilities can ensure that vehicles do not impede the overall flow of operations, minimizing delays and enhancing efficiency.
Truck Driver Rest Facilities
Recognizing the human element within the industrial ecosystem, it is imperative to cater to the well-being of truck drivers. Adequate and proper rest facilities, including restrooms, break areas, and sleeping quarters, should be integrated into the factory premises. A well- rested driver is not only safer on the road but also contributes to a smoother and more efficient overall operation.
Wrapping Up
In the pursuit of manufacturing excellence, the role of designing factory buildings with vehicular movement in mind cannot be underestimated. Every area of a factory building’s design, from external road layouts to internal storage configurations, should be optimized for the seamless flow of goods and materials. The outcome is enhanced operational efficiency, reduced downtime, and improved overall productivity. By integrating factors such as vehicle turning radiuses, dock levelers, forklift access, and systematic parking facilities, factory premises can create a cohesive environment that prioritizes both operational efficiency and the well-being of the workforce. Embracing these principles ensures that factories are not just production hubs but holistic centers of industrial excellence.



